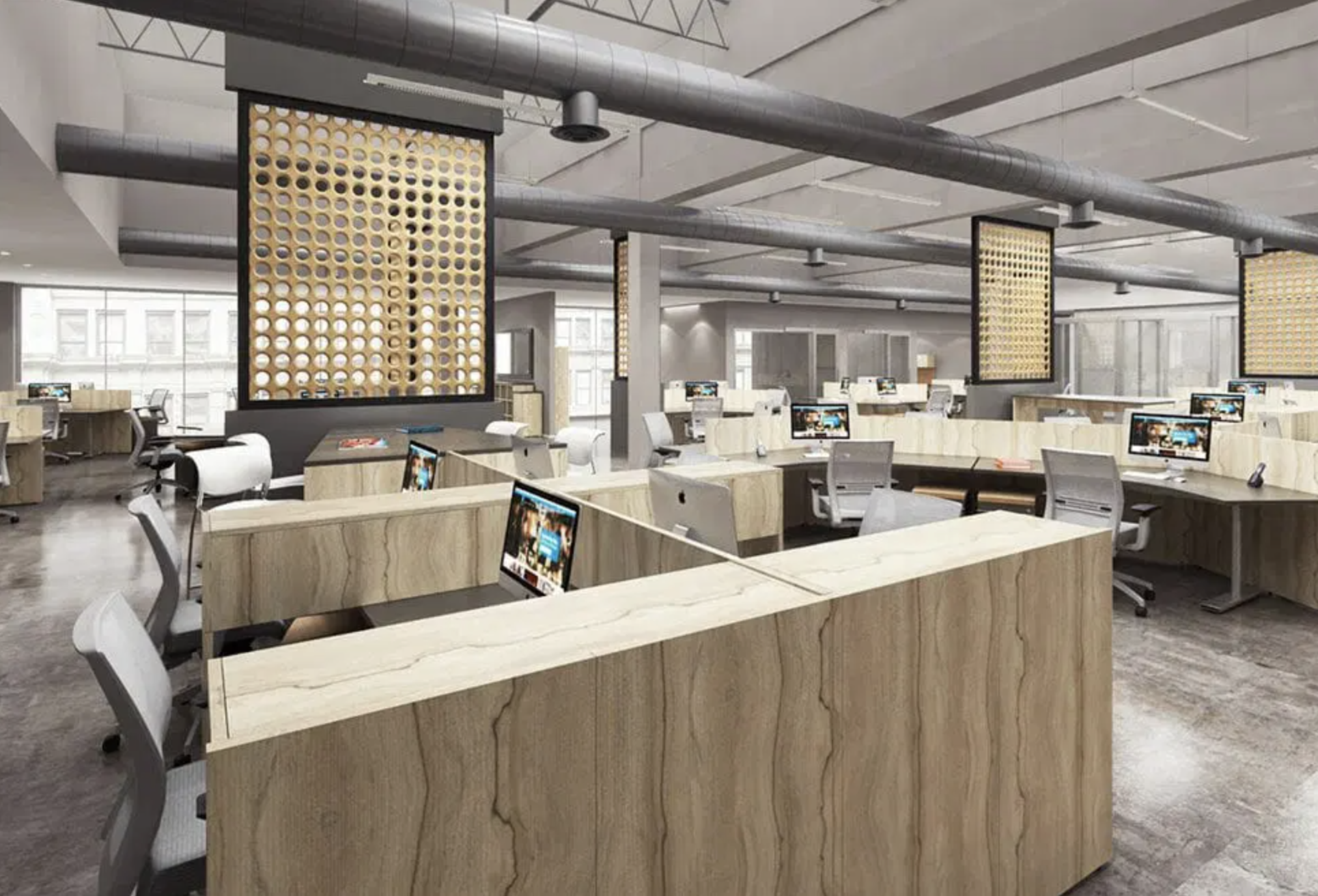
Blue Plate
Project Details
CATEGORY: Corporate
LOCATION: Chicago, IL
SPACE: 29,000 Square Feet
SCOPE:
This highly sought-after catering company selected us to create an eclectic, lofty vibe for their newly constructed corporate office. The design was meant to encourage collaboration and innovative thinking between their teams. Through the use of various textures and exposed building materials, this space is nothing short of inspiring.
To support both teamwork and individual focus, we incorporated custom workstations for productivity, custom couches for comfortable breakout areas, and flexible furniture solutions throughout the space. Our full design services included space planning, materials and finishes package, flooring selections, furniture solutions, and art sourcing to bring the vision to life.
Bring your interior design dreams to life
Get in touch below, and we’ll reach out to learn about your interior design needs, the scope of your project, your style, goals, and what inspires you.
Contact us to
begin designing your space
Rieke Interiors
2000 Fox Lane
Elgin, IL 60123-7814
Phone: 847-622-9711
Email: info@rieke.com
Hours:
Monday-Thursday: 8am - 5pm
Friday: 8am - 4pm
Saturday and Sunday: Closed




