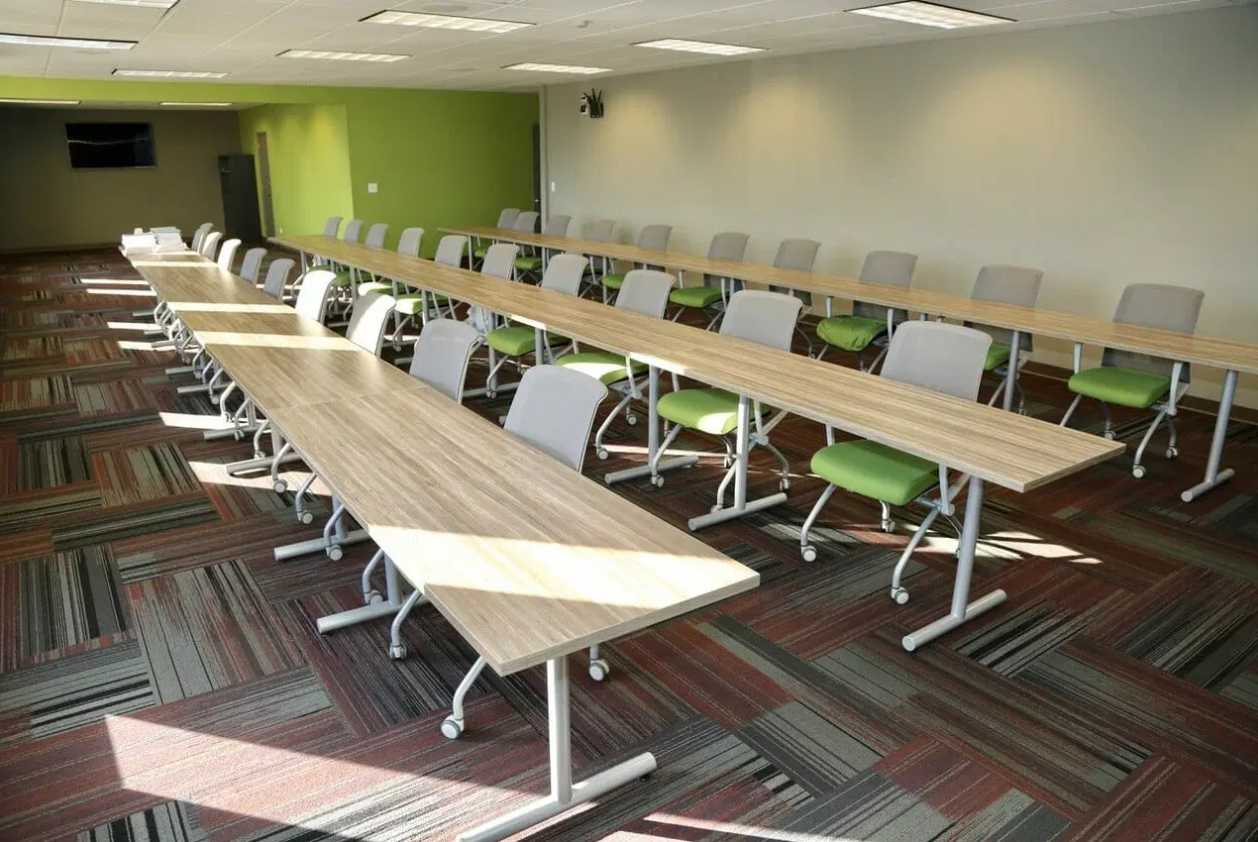
Bear Family Restaurants
Project Details
CLIENT: Bear Family Restaurants
CATEGORY: Corporate
LOCATION: South Elgin, IL
Space: 7,023 Square Feet
SCOPE:
This office design focused on creating highly functional, beautifully tailored workspaces that support both collaboration and individual productivity. A standout feature is the large conference table, which anchors the main meeting room and offers a polished, professional setting for team discussions and client meetings.
In one of the private offices, we designed a custom desk paired with extensive built-in storage solutions, delivering both practicality and a clean, cohesive look.
Rieke Interiors provided space planning, materials and finishes package, lighting selections & drawings, furniture solutions & construction project management.
Bring your interior design dreams to life
Get in touch below, and we’ll reach out to learn about your interior design needs, the scope of your project, your style, goals, and what inspires you.
Contact us to
begin designing your space
Rieke Interiors
2000 Fox Lane
Elgin, IL 60123-7814
Phone: 847-622-9711
Email: info@rieke.com
Hours:
Monday-Thursday: 8am - 5pm
Friday: 8am - 4pm
Saturday and Sunday: Closed



